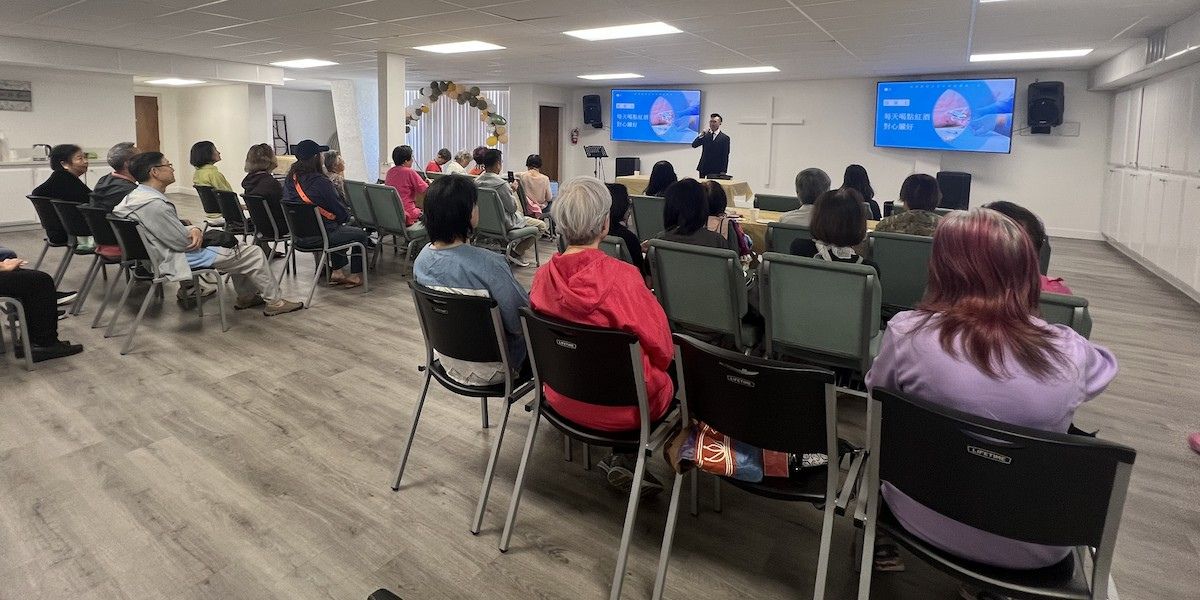If you plan to invest in Florida or relocate and experience warm weather, and luxury living, remember one thing, it’s all about location! An amazing location that appeals to people who value gracious and luxurious spaces with all facilities! Buying in South Florida, you have two things in mind: you don’t want it to be too far from the beach, but you’d also appreciate having access to the bay where you can dock your boat. One of the great examples when you can achieve both, is Villa 278 in Sunny Isles Beach.
What is so special about Villa 278?
The vibe. The tropical palm plants acted as the inspiration for a volumetric composition of many volumes, each of which relates to a different view from a villa. Its placement on the ground takes into consideration the elevation, the direction of the sun, and the placement of the trees (that were intended to remain), while also establishing a system of visual relationships with the beach.
Living in opulent Villa 278 will offer you all of this and more, allowing you to maintain a connection with nature whilst also unwinding after a whole demanding day of work. The neighborhood is surrounded by stunning greenery and long trees, as well as a nearby lake that is visible from the top.
This home is known for its outstanding look, designed by famous architect Juan E. Berry.
The interior design of the Villa blends Modern, minimalist interiors with direct access to the landscaped gardens and swimming pool, integrating them completely into the surrounding nature. The Villa has a double-height glass façade with palm trees facing it, which enables natural light to penetrate the whole interior without any risk of summertime warmth or glare owing to simple shade structures on the deck. A big double-height glass window at the front skylight on the top level is intended to obfuscate the boundaries between spaces. As you take the stairs from the ground level to the second floor, the landing also provides a stunning view of the front street.
The leisure/living perspective was built atop an expressive plane that stretches between the pool and the garden. Long horizontal sliding windows that open in the rear link the Villa to a wonderfully constructed pool, which is also visible from the living and dining areas, and the front and back also send light deep into the ground floor. Each one provides a framed and particular perspective of the backyard garden and swimming pool. The Villa’s entry is via a large doorway. Direct views through the Villa’s depth show the pool and planted rear garden beyond, obfuscating the boundary between interior and outdoor areas. As one enters the living room, an open-plan dining area, kitchen, and living area highlight the space’s openness and relaxing atmosphere while preserving a visual link between levels. The living room is connected to the kitchen and dining area, which are intended to be the heart of the family home while also giving it a modern vibe.
The modern kitchen has button-free technology, and the sink’s tap produces drinking water. A built-in oven and a center counter are included in the kitchen. The stairway that links the home’s two floors and seems to hover in the natural light double-height area is one of the Villa’s most striking features. Large windows in the upstairs bedroom and spa bathroom, which has a state-of-the-art set in marble, provide stunning views of the planted garden. A separate, well-kept garage building demonstrates the availability of two-car parking. Traditional materials have been utilized throughout the Villa.
The façade is made of a cement-based panel and light grey-white concrete. The windows have exterior aluminum coatings and triple-glazed metal frames. On the ground level, white walls and black frame windows highlight the link between the garden and the pool. The residents may operate lighting, security, and audiovisual components from their iPhones and iPads thanks to the comprehensive smart features and cutting-edge technology used in the structure. From the perspective of landscaping, enhancing it as a unified feature that serves as a useful garden and scenery for the interior of the home. Interior architectural elements were modified, resulting in a new kind of appropriation. The flooring is made with gloss finishes.
The whole Villa is a shining example of contemporary but opulent decor, with a glass-topped table and leather seats in the dining room providing a peaceful view of the pool and garden while you dine. A glass railing on the stairway leading to the upper floor’s luxurious bedrooms, your desire should come true in your bedroom. You spend a lot of time in this room since it acts as your resting area and needs a luxurious interior design. White and grey light Master bedroom with statement high-end luxury furniture in cool tones. In a beautiful bedroom with a functioning bathroom, one may spend the whole day in these linked, clear areas in the bathroom section of the cabinets.
This home is nothing less than an intelligent design, with features such as a nearly monochromatic scheme, porcelain flooring, white walls, hints of gray, as well as other pop colors to assist the eyes of our clients to roam around the room. All of these aspects were developed with contemporary design in consideration.
The ideal setting of the beach and its lush surroundings are ideal for a villa with a design that is simple to maintain and has the capacity to let the outside in. Volumetric with surfaces that are both transparent and opaque. The whole design is complemented with greenery and pure air to mask any signs of busy city life.





